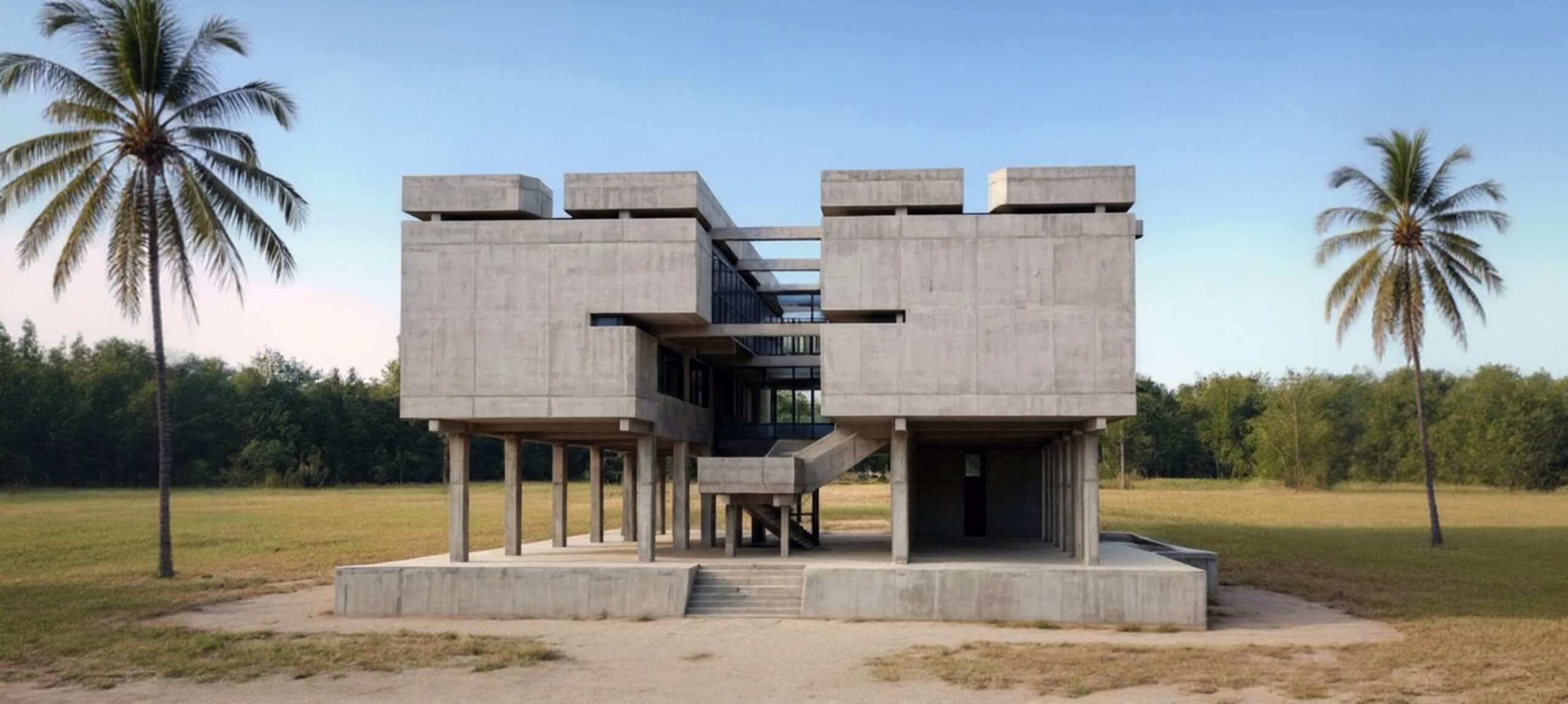Fael Khair Program: School Cum Cyclone Shelter in Bangladesh
Types: Shelter/Institutional Prototype
Land Size: 23 Decimal approx. (931 SQM)
Area: 955.57 SQM
Height: 3 Storied
Design Period: 2009
Status: Built Multiple numbers
Year of Completion: 2016 on ward
Client: Islamic Development Bank
Competition Type: International Architectural Design Competition
Competition Result: First Place in Shelter on Stilt Category

Basic Idea of the Design:
This design responds to both daily educational needs and emergency cyclone shelter requirements. Rooted in the principle of “designing the need,” it blends practicality, cultural identity, and disaster resilience.
The structure is organized around a square—an element inspired by Indo-Islamic architecture—featuring a central void that brings in light and air. Functional zones like classrooms and shelter areas are arranged around this core, while services such as stairs and administration are logically attached.
Raised on a 99’x99’ platform, the building is elevated for flood protection. Jali screens on the facade provide privacy, ventilation, and filtered light, honoring tradition while enhancing performance. The design carefully considers climate, structure, budget, and local context, creating a space that is safe, functional, and culturally rooted
Formal Expression:
The shelter’s form is shaped by several key considerations: logical functional distribution, avoidance of long unsupported spans, and effective cross-ventilation (north-south classroom airflow). Structural elements are used not only functionally but also aesthetically, echoing traditional bamboo or timber forms common in the lowlands of Bangladesh. The staircase roof is angled south to maximize solar panel efficiency, and rainwater harvesting is integrated into the architectural form.
More Than Disaster Shelter — A Daily Environmental Refuge:
The building is oriented north-south with continuous windows for daylight and ventilation. An outer screen provides shading, cyclone protection, and privacy—particularly important for women in rural Islamic contexts. It balances environmental openness and protective enclosure, functioning both as a school and a secure refuge.
Robust Structure & Low Maintenance Materials:
Designed to resist wind speeds up to 260 km/h, the reinforced concrete structure transforms the typical linear school layout into a stronger rectangular form. Structural load accommodates 0.2 sq.m per person for emergency refuge. Exterior walls use concrete; interior walls use exposed brick for durability and minimal maintenance in the saline coastal climate. Concrete is treated with chemical hardener to reduce porosity.
Sustainable Design Principles:
The building uses locally sourced, recyclable materials. It runs on a full solar power system and includes a rainwater harvesting setup with filtration. A tube well installed above flood level ensures clean drinking water post-cyclone.
Design Team
Architects : Mohammad Naimul Ahsan Khan, Farzana Rahman
Collaborators : Eng. Saidur Rahman

