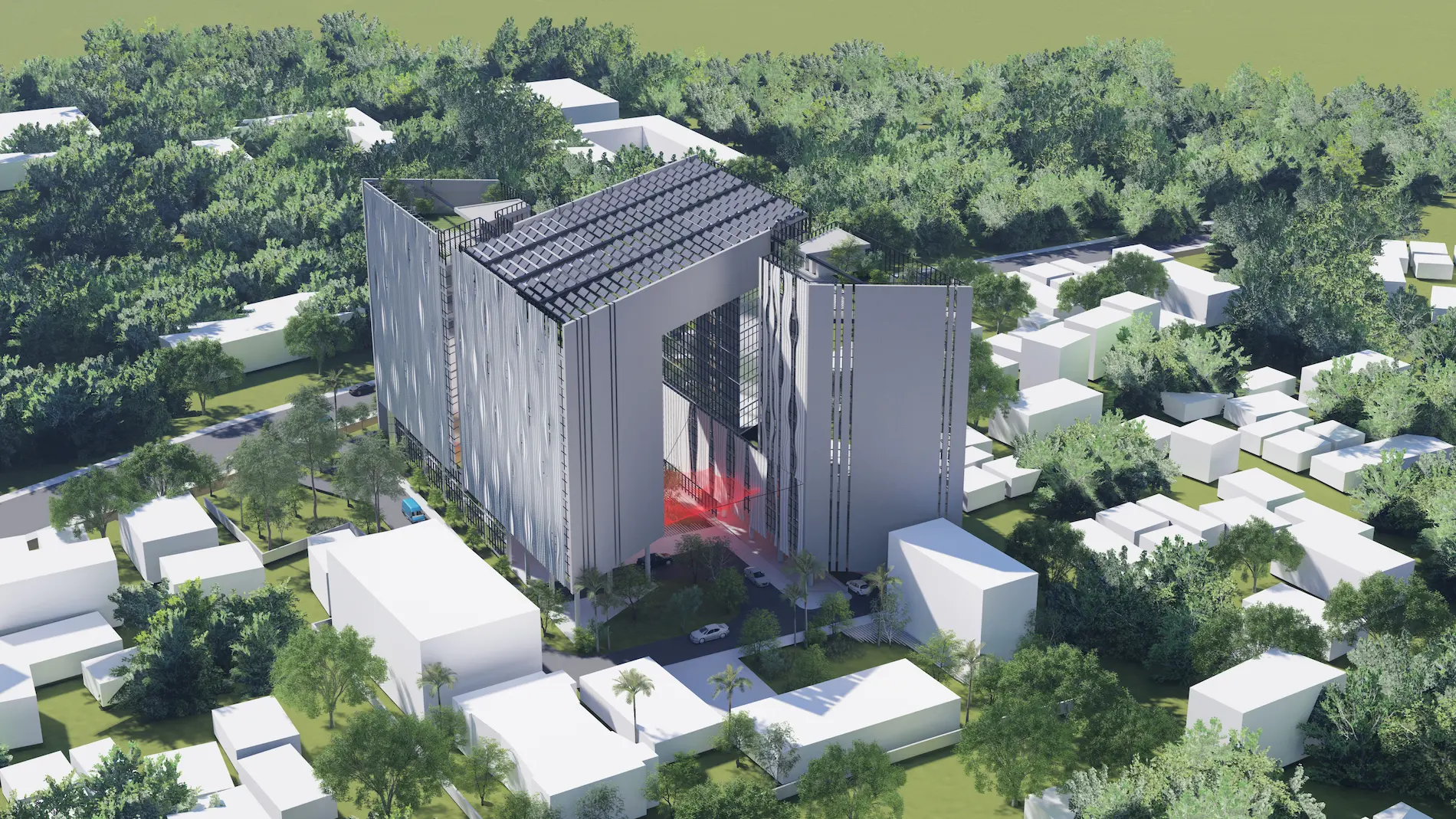NESCO CAMPUS
Main Control Center & Head office for
Northern Electricity Supply Company (NESCO) PLC, Rajshahi, Bangladesh
Type: Office, Utility
Land Size: 2.288 Acre
Area: 22964.17 SQM
Height: Basement & 10 Storied
Design Period: 2024
Status: Design Development Phase
Client: Northern Electricity Supply Company (NESCO) PLC
Competition Type: National Architectural Design Competition
Competition Result: First Place

A pivotal concept driving the proposed NESCO MCC is the establishment of an integrated urban campus that caters to the needs of users, visitors, and residents alike. There are three phases of the particular site. The strategy entails positioning all forthcoming and prospective building blocks in accordance with traditional urban planning principles. This approach aims to establish a central vista characterized by a community park-like plaza, emblematic of the serene and tranquil ambiance of Rajshahi city. This central vista will serve to seamlessly integrate all new developments with the existing building blocks. Moreover, these new developments will be meticulously designed to be highly adaptive to the local climate, thereby contributing to the enhancement of the overall environmental quality of the campus.
Design Team
Architects : Mohammad Naimul Ahsan Khan, Farzana Rahman, Aqib Mohammad Nibir, Mahia Mushtari Nowshin, Mahjabin Noor Kona

